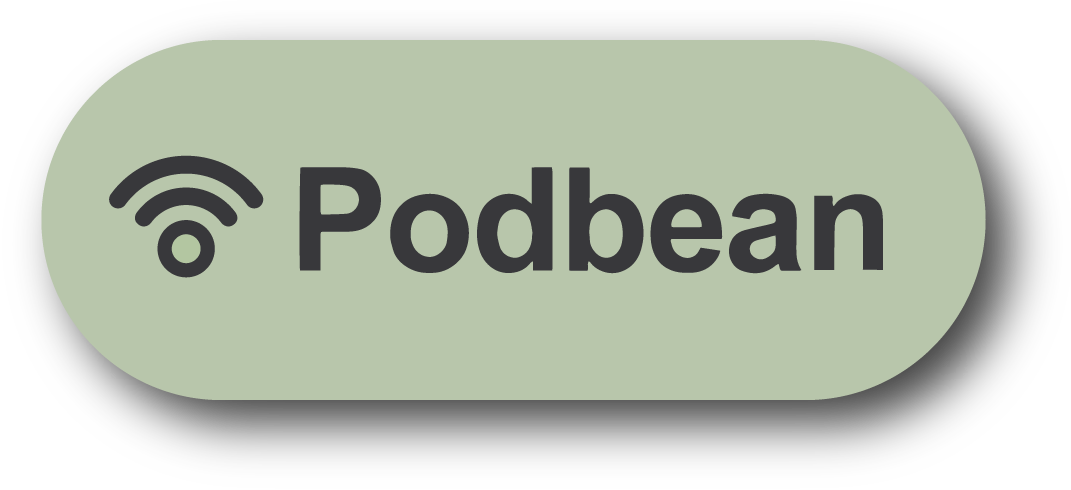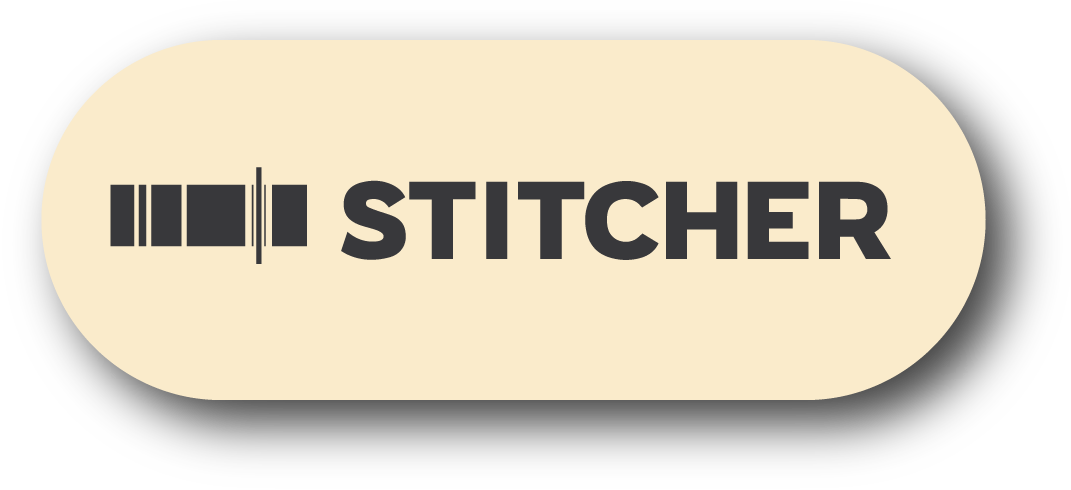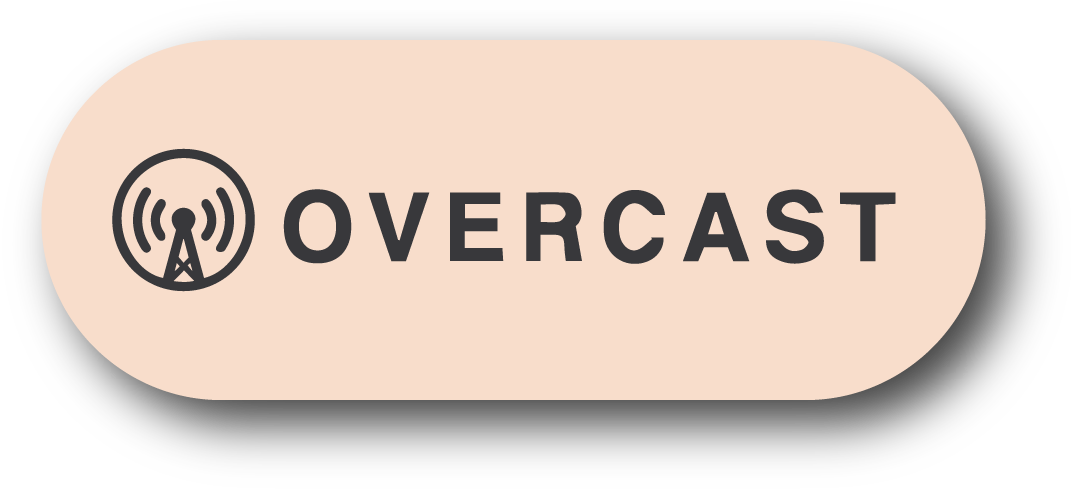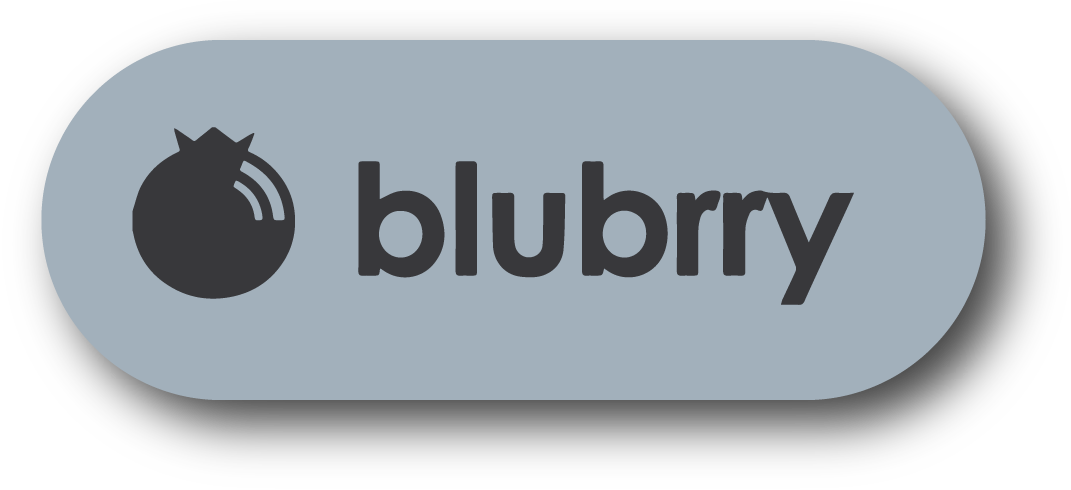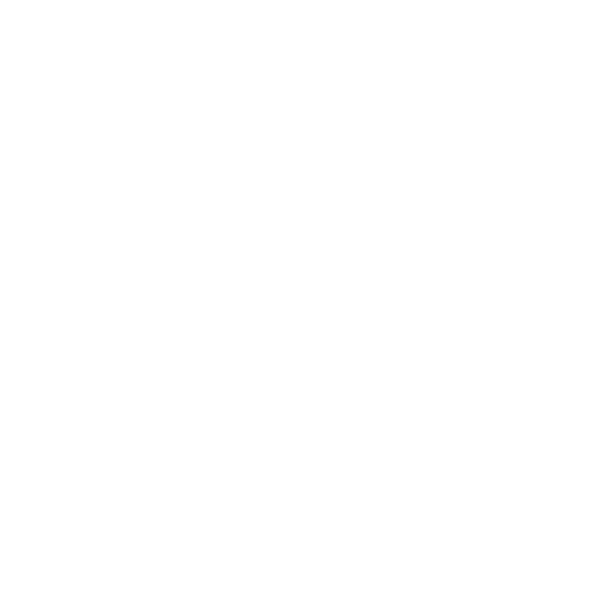#464 - SCOTT SPECHT, Founding Partner of Specht Novak
SUMMARY
This week David and Marina of FAME Architecture & Design are joined by Scott Specht, founding partner of Specht Novak Architects. The three discussed Scott’s background, the evolution of technology in architecture, conceptual vs real world architecture, history of Specht Novak Architects, optimal firm size, how different project experience translates, small office working on large scale projects, Case Study 2.0 & legalities of selling plans, finding good contractors, Scott’s favorite building, and more. Enjoy!
ABOUT SCOTT
Scott is the founding partner of Specht Novak with over 30 years of experience designing and managing institutional, commercial, and residential projects. Before founding Specht Novak (formerly known as Specht Architects), he worked as a senior designer for Studio Daniel Libeskind and collaborated with that office on its winning New York World Trade Center master planning proposal. He also worked for several years with Deborah Berke Architects, and Kohn Pedersen Fox and Associates Architects, and was the Designer on a number of tall building projects around the world. He is a licensed architect in Texas, New York, and many other states, and is a member of the American Institute of Architects.
Scott received his Master of Architecture degree from Yale University, where he received the George Nelson Scholarship and the Franklin W. Gregory Scholarship.
In addition to his work with Specht Novak, Scott was a featured speaker at TEDx, and was a co-author of the book “Coffee Lids” for Princeton Architectural Press. His independent design work has been exhibited in two SoHo gallery shows, at Yale University, the Van Alen Institute, the Municipal Art Society of New York, The University of Texas at Austin, and the Lower Manhattan Cultural Council.
TIMESTAMPS
(00:04) Scott's background
(10:22) Evolution of technology in architecture.
(15:59) Architecture grad school.
(19:39) Conceptual vs real-world architecture.
“You don't learn anything technical in school at all. In early practice, you have to be very lucky because you can screw up a lot of things that get you in major lawsuits, and I've seen it happen too. In school, you're building these models or drawing things that look perfectly reasonable. But nobody taught you to not do things a certain way because it's going to lead to lawsuits, collapses, and things like that. It is a little shocking that there's not more technical teaching in school in general. But it was always assumed that you're supposed to learn all that while you're working. Hopefully, you have the right experience to be able to do that without being sued or destroying your career along the way.” (21:03)
(24:32) Working at other offices before starting own practice.
(27:30) First projects.
(31:44) History of Specht Novak Architects.
(36:23) Optimal architecture firm size.
(40:08) How experience in different project types translates.
(42:29) Coordinating & building hand-drafted construction drawings.
“You think back, and the Saturn Five Rocket was designed with people on drafting tables. How the hell did they coordinate that by hand and paper? I think a lot of it was because the builders at the time had a lot more experience with how to coordinate construction themselves. A lot of times, the drawings of those complex designs were just a 2D elevation drawing, that's it. The craftsman was expected to give it its depth and know what to do. That's gone now. Now, you have to tell everyone exactly what to do and where to put it, or else they won't do it because they're afraid of getting blamed for something. It puts a lot more on the architect, for sure. There's almost an expectation in the legal sense for the builder to not know anything.” (43:32)
(50:10) Project types & small office working on large-scale projects.
(55:32) Partnering with other offices.
(56:55) The Stealth House.
(01:03:58) Case Study 2.0 & legalities of selling plans.
“We have looked into the permitting ramifications of just taking an off-the-shelf design and building it. It's more difficult than it might seem from a legal standpoint, and it ends up taking a lot of time. I see other architects just selling sets of plans, and I don't quite understand how it works because our lawyers all told us not to do that. You can't do that because you have to show that you have given some consideration to the site and other factors. You open yourself to a lot of problems otherwise. So, some people have come to us to build a stealth house, but they only want to pay $1,000 for the set of plans. We're like, “Well, you can't really do that. It doesn't work that way.” But I do think it gives people ideas. You can take the same ideas but customize them and apply them to their specific site.” (01:06:27)
(01:09:48) Finding good contractors.
(01:11:35) Scott's favorite building.




